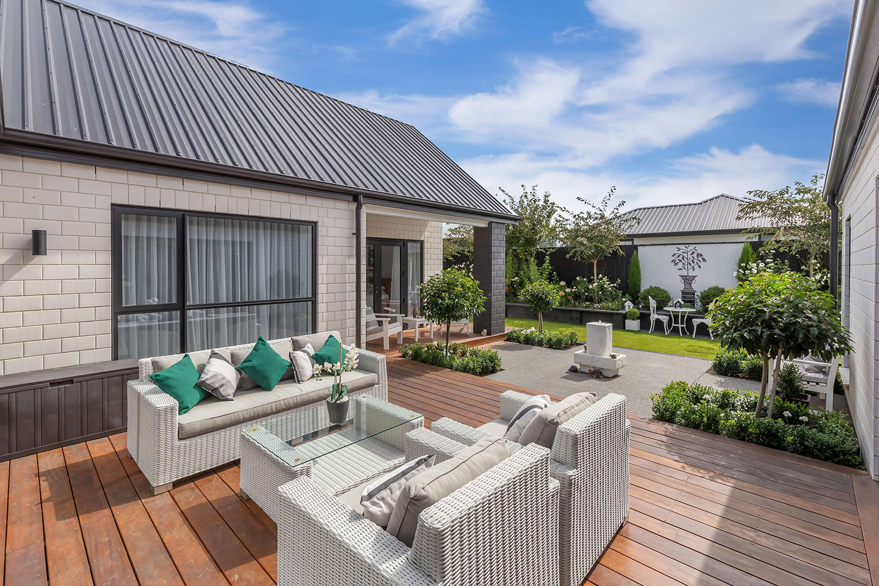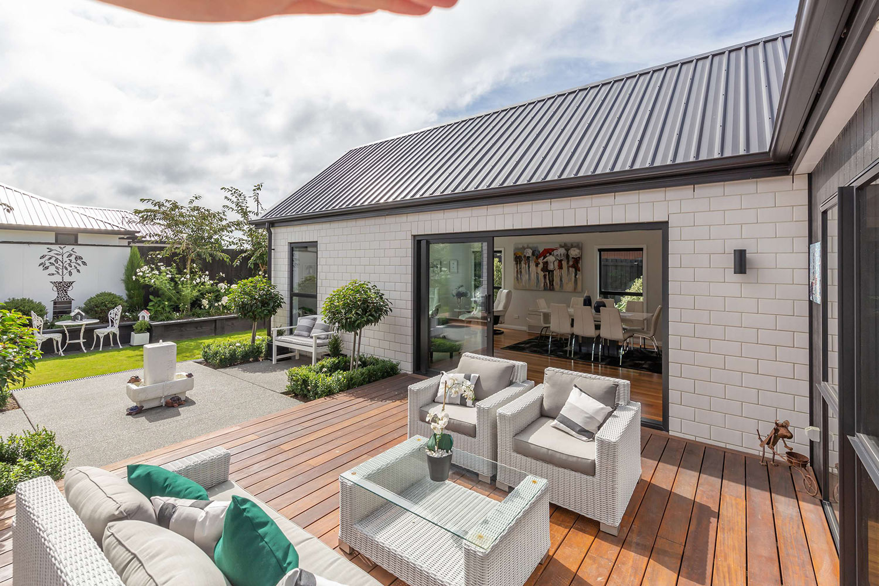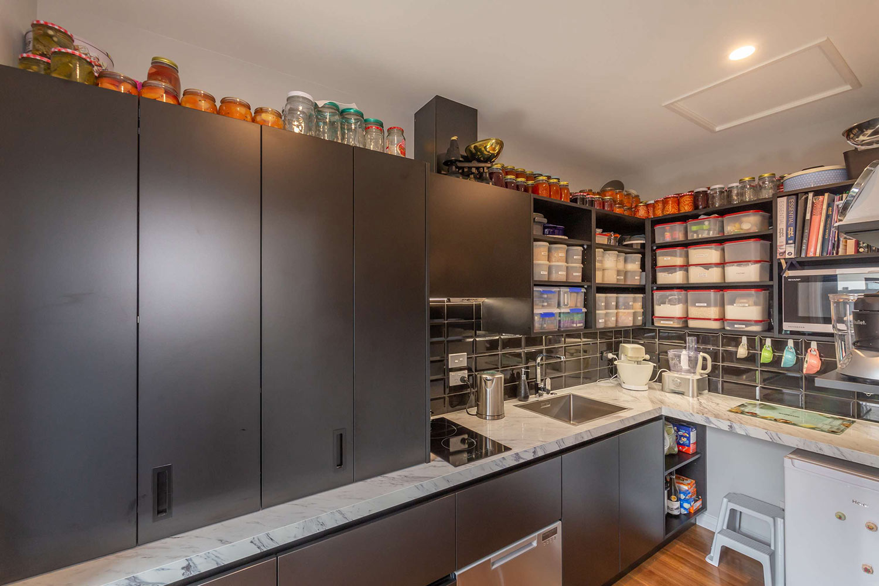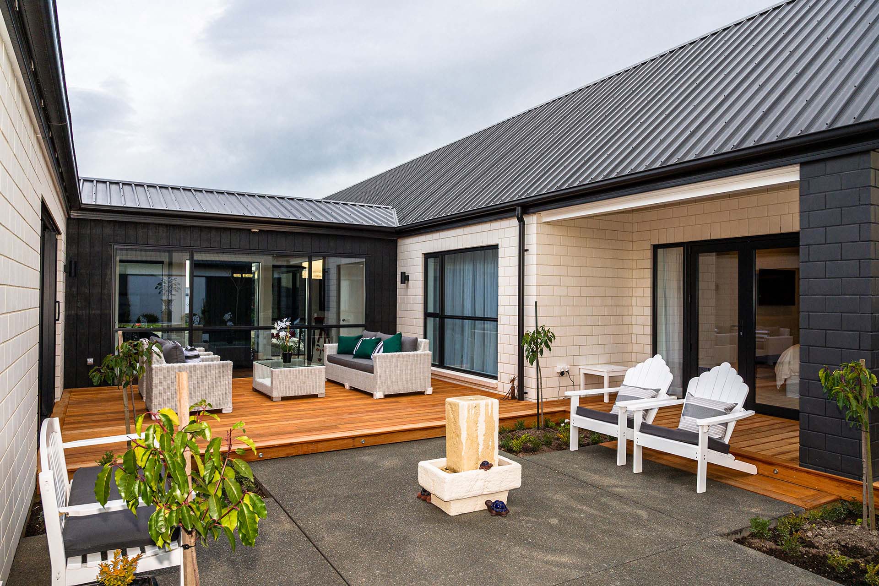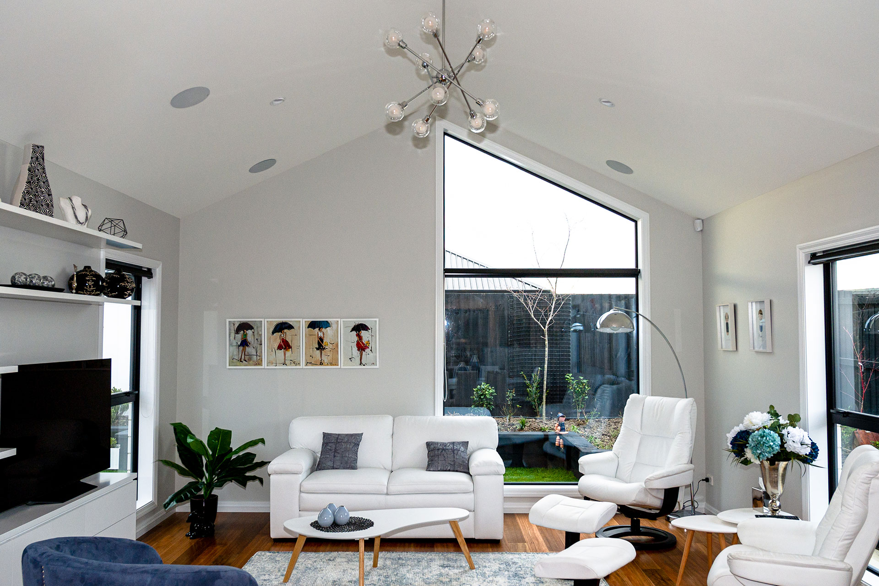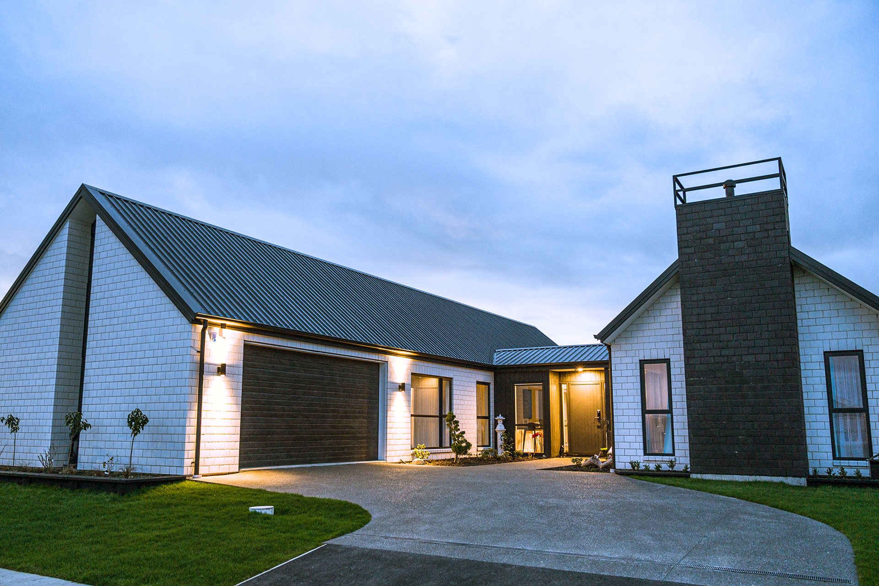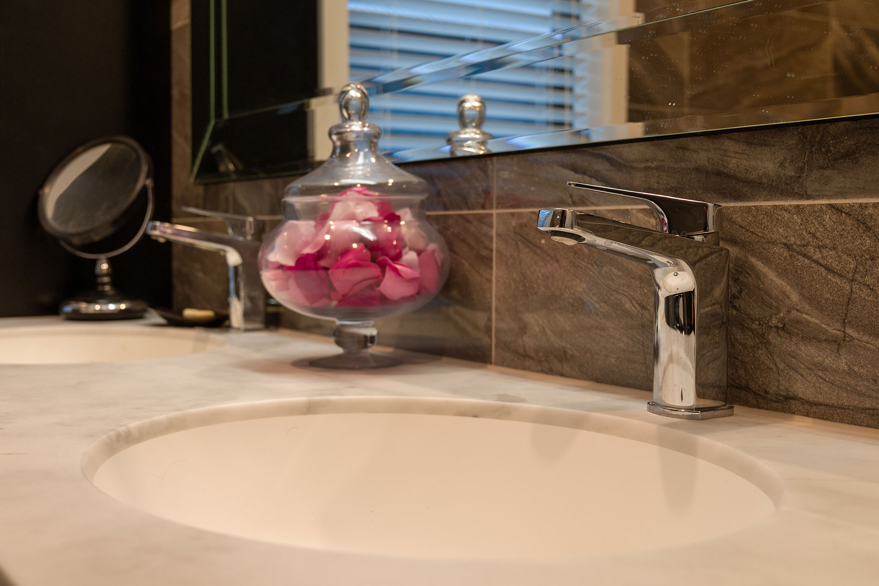Lincoln Family Home
Projects Gallery
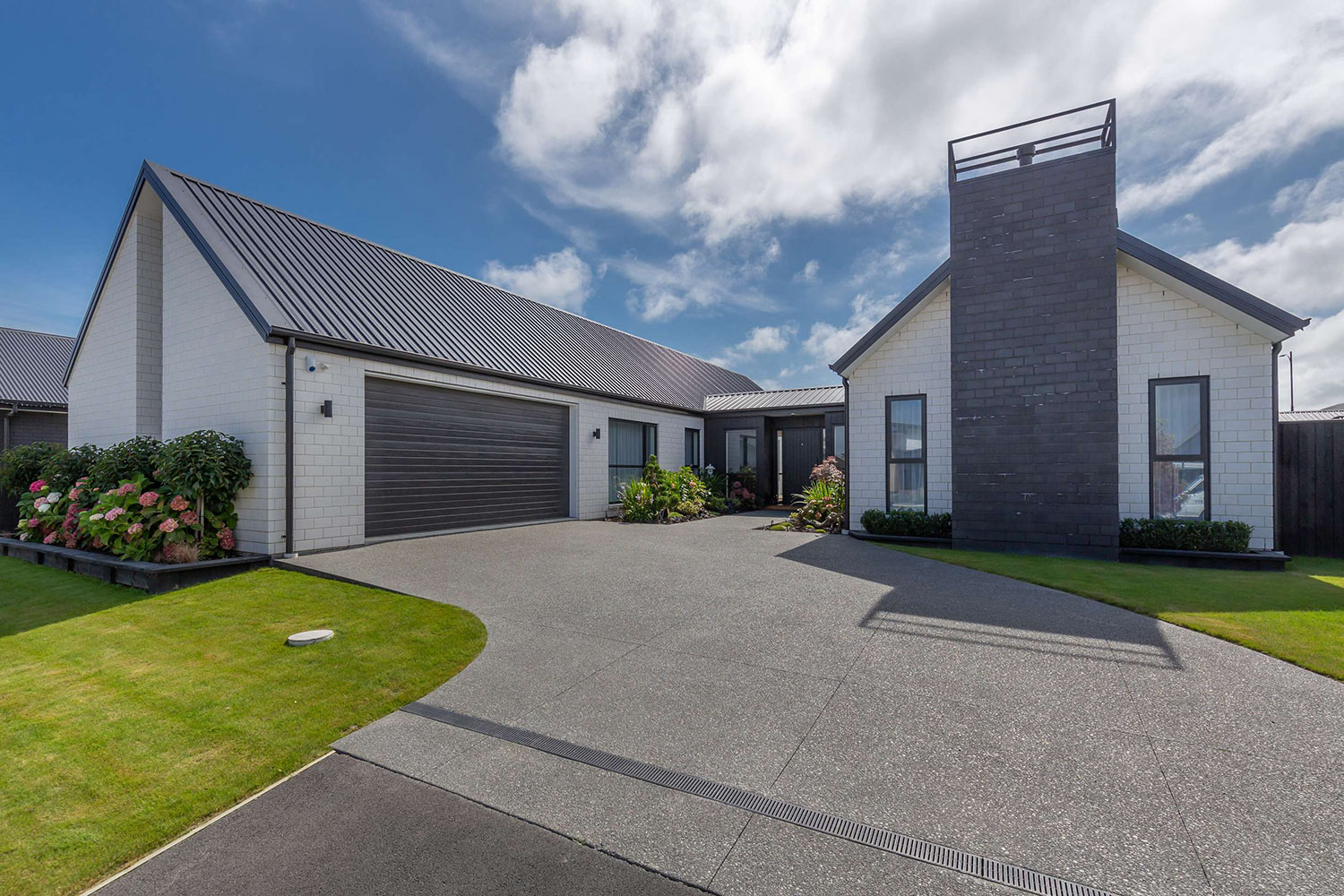
A stunning 255m2 home on a 659m2 section, with cathedral ceilings and windows designed to capture all day sun. It comprises of beautiful engineered timber flooring throughout the lobby, kitchen and dining room. The designer kitchen also features a full working scullery and high spec appliances making it an entertainers dream. The lounge provides a more intermit setting with a gas fire and the continuation of the cathedral ceilings from the dining and living room.
Four well-proportioned bedrooms with the master bedroom being complemented with a walk in wardrobe and full tiled bathroom with his and her basins. The separate laundry is positioned perfectly as you enter through the garage. With the use of attic trusses above the double garage it provides ample storage to ensure the decluttering of the garage.
Keenan Construction worked closely with the clients on this build as they had a very hands on approach. It was great to work with clients who were so passionate about their home and knew exactly what they wanted.


